Dr. Utr. Iur.
Frank
Van den Broeke
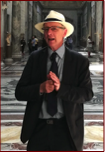
To book an authorised guided tour with me: .... Click here
Wine & Dine: ... Click here
Where to buy your tickets ... ? Click here


Castel Gandolfo & Villa Domitian & gardens
It all started with a horse: the Trojan horse. Aeneas, a citizen of Troy, was warned by the goddess Venus to flee the city that was on fire after the enemy got in by the wooden horse. So he managed to escape with a bunch of friends, his father Anchises and his son Ascanius Julius, who carried the Lares and Penates, the statues of the household of Troy, and the eternal fire. (read the story of the Laocoon ! for understanding the full story)
Looking for a new home, they stopped in Sicily, where his father died peacefully. Next stop was Cartage, where the queen Dido was fortold that her city one day would be destroyed by Trojan's descendants. It seemed for her a wise move to marry Aeneas in order to alter the history. But the Gods had other plans with Aeneas and convinced him to get divorced from his wife in order to continue his mission. In her furry she cursed the descendents of Aeneas, creating an everlasting enmity that ended with the anhillation of Cartage in the Punic wars by the Romans
And so Aenaes arrived in Italy, more precisely in Alba Lunga (today Castel Gandolfo at Lake Albano). Latinus, king of the Latins had a daughter, Lavinia, who had been promised toTurnus, king of the Rutuli.
But an oracle told that Lavinia should marry someone of an other country; and so she married Aeneas to forfill the prophecy. Of course her ex-lover wasn't happy and started a war against Aeneas ... but got defeated and killed. And so they lived together in Alba Lunga until Aeneas died and founded the city Albano Lazio and the today Castel Gandolfo. His mother, the goddess Venus asked Jupiter for his immortality. It was granted. Going down in the family-tree, we have the Vestal vergin Rea Silvia, who became the mother of Romulus and Remus, and much later Julius Caesar, descendant of Ascanius Julius.
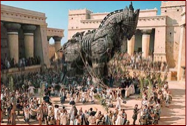
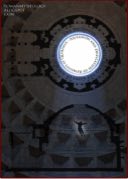
Trojan horse

Ascension of Romulus to heaven in the Pantheon
Bust of Julius Caesar
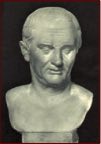
Publius Claudius Pucher

The whole story sounds like a greek tragedy, but the successive facts confirmed it. A son is eating his father ... and indeed, Alba Lunga was razed to the ground in the 6th century BC, and the Latium vetus annexed to Roman rule. The fantastic setting at the vulcanic lakes made it the hotspot for the wealthy romans for their summer-residence: the famous suburban patrician villas. Among them we have the one of Publius Clodius Pulcro (the ennemy of Cicero) and the other to Gnaeus Pompeius Magnus, all along the famous Appian Way. Most of those properties were public domain and at the time of Octavianus Augustus, they give birth to Albanun Caesari, an enormeous imperial estate.
Gneo Pompeo Magno
When Domitian decided to build his villa here, there was already an imperial tradition: Tiberius, Caligula and even Nero anticipated him. But what Domitian (81-96) would do went beyond everone's immagination. A villa with an astonishing panoramic view over the sea ànd the lake Albano. The facilities were not made for a short stay, but as a real an proper residence: included within of the compound of approx 4 sq miles there was a racecourse and a theatre. The same architect who build the palace onthe palatine hill for the emperor Domitian, Gaio Rabirio was probably also in charge for building this magnificient palace. A huge complex, it included enclosed gardens, a hippodrome, libraries, and many grandly formal rooms for State occasions as well as private apartments. Vaults and domed constructions of concrete were used throughout, and the brick-faced concrete walls were clad in coloured marbles. Rabirius seems to have been partly responsible for the assured application of the Orders to the new type of vaulted structure in order to create an opulence of unparalleled richness.
Water supply was delivered by Alypus, who remaind acquarius (head of water supply) until Trajan.
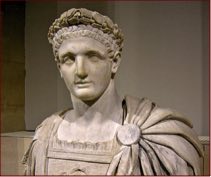
Domitian
81-96 A.D.
Vitruvius, the architect of Julius Caesar in 60 BC, and who wrote 10 books about architecture (think at the Vetruvian man of Leonardo Da Vinci), clearly indicated that the Romans were keenly aware of the fundamentals of town planning. When a new town was established, you have to considerate its function, climate, and geographic environment were examined. And the villa of Domitian isn't an excemption of that. Have a look where the north is !!
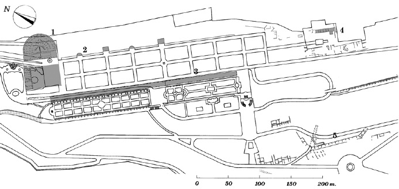
Fig. 1 - Pianta della villa di Domiziano nell’area di Villa Barberini: 1. teatro della villa, 2. nicchioni della sostruzione tra i terrazzamenti superiore e mediano, 3. criptoportico di sostruzione tra i terrazzamenti mediano e inferiore, 4 area del palazzo imperiale (da Liverani 1989)

On the first look, it seems the palace of the emperor is build in the wrong direction. If I would have a house at the lake, I would like to have the lake-view. But as you can see on the googlemaps and the design of the palace, it has his views in the direction of the sea at over 20 miles distance ... a mistake of the famous architect Rabirio ?
No, no, no !!! A healthy architecture should follow the raccomandations of Vitruvius' books of architecture, especially book 1, chapter 6 about the winds. (the Role of the Winds in Vitruvius)
The Ponentino has a daily breeze, starting after the "Siesta" (the afternoon rest) and last until supper. By inserting the palace in the hill as you can see above, Rabirio took the maximum advantage of the ponentino wind from the East for cooling of the palace in the Summer, and avoiding the cold Tramontana wind from the Nord that blew over the lake in the winter.
A natural air-conditioner !

Tirrenic Sea
Lake Albano

Lake Albano




North
Tramontana
South
East
West
Ponentino
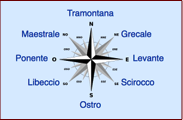
The hydraulic part, on the other hand, seems to have been taken care of by the Alypus water prosecutor, who evidently had to be skilled, since he remained in charge even under Trajan.
For Domitian, is was a permanent residence, and the whole court of the emperor moved from Rome to Alba Lunga. After the death of Domitian, it is said that it was temporally used by Trajan and probably also by Hadrian, while his villa in Tivoli was under construction.
Marcus Aurelius took refuge in the villa during the unrest of 175
Little by little the villa declined, but was given (shortlly) new life after 197 under Settimius Severus (his equestrian statue is in the garden)
Near the Villa of Domitian, he built the Castra Albana, an enormeous complex for the veterans of the war against the Parths. Who of us doesn't know the Arch of Settimius Severus on the Forum Romanum? But shortly after started the decline of the Roman Empire: only a few years later, Marcus Aurelius has to built a wall arount the city of Rome to defend it against the barbarians.
The Veterans of Settimius Severus were taking advantage of the lac of central power and started looting the Villa of Domitian. You can call it recycling .... The materials were used for new buildings and two new villages appeared:Albano Laziale, and Castel Gandolfo (named Cuccurutus in the Middle Ages) on the edge of the Imperial Villa.
In the Liber Pontificalis we can read that Pope Silvester I, received from the emperor Constantine the former palace of his mother (today Saint John in Lateran) and the Imperial Villas. But after the decline of Rome (476 A.D.) there was hardly a population to mantain the properties, and so the villa of Domitian got in a total decline. When in 609 A.D. the pope decided to transport the remains of the marthyrs and saints from the catacombs to the city (an so the Panheon was the first pagan temple that became a christian Basilica), building materials were needed for new churches that were erected within the walls of Rome (i.e. Saint Cecilia in Trastevere and many others).


It is of all times that the victor is writing the history, and so pagan buildings were demolished for building churches. And also the villa of Domitian became a quarry for prescious marbles. The family Savelli (very wealthy being the taxcollectors of the Popes) owned the villa and in 1321 gave the permission to dismantle the Villa of Domitian and to reuse the marbles for the construction of the Duomo of Orvieto. Believe it or not, it took only 36 days to dismantle the villa and the marbles were brought by ship to Orvieto. Still today we can admire the beautiful white and black marble in- and outside the Duomo.


Pope Urban VIII gave new life to Castel Gandolfo (1623-44) commisionned the building of the Pontifical Palace and was the first pope to take his summer recess at the Lake Albano.
His nephew, Taddeo Barbarini bought in 1631 the villa from the family Visconti. Even if it was overgrown by vegetation, still were visible the cryptoporticus and the nymphaeum of the Bergantino.
Those years were also a renaissance for scholars, writers and painters, who rediscovered the past and showed their respect for it. Numerous engravings from that period show us like the one on the right of Piranesi: the remnants of a porch of the Cryptoporticus of the Villa of Domitian.
Now, the property was in the hands of the papal family Barbarini, and created the nucleus of what is today the villa Barbarini and its gardens.


A new life for Castel Gandolfo: the Pacts of St. John in Lateran between Mussolini and the Holly See: February 11, 1929
In the Threaty, the kingdom of Italy garanteed the Holly See it's summer residence in perpetuity. Castel Gandolfo was designated part of the territory of the Vatican City State and would enjoy extraterritorial status from then on.
Part of the deal was that the Holy See also became owner of Villa Barberini (adding another 80 acres), historically linked to the papal complex, but until then extraneous to it.
It is said that the owner, the duke of Bracciano had to receive the notice that his property was ceded to the Holly See by reading it in the newspaper. The extraterritorial zone was ratified and enlarged in 1948 by the new republican Italy. The Pontifical Villas were subjected to a radical reorganization at the behest of Pope Pius XI. Today it is approx 120 acres, what makes it larger than the Vatican City itself.
Pius XI decided to give new life to the Summer Residence Castel Gandolfo and ask the architect Giuseppe Momo to undertake the task to unify the three historical villa's. Emilio Bonomelli of Brescia had to transform the entire property, creating the gardens of today and a (very advanced) farm, providing the needs of the Vatican. That farm would become crucial in the years to come.
In 1933 the Vatican Observatory was moved from the Vatican because of too much artificial light in Rome and installed at Castel Gandolfo. In January 2008, it was announced that, due to the deterioration of visibility in the Castelli Romani, the center would be moved to the United States of America..
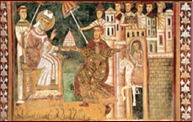
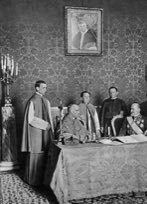
The german newspaper Der Spiegel gives us a record what happened during the second world War. What follows is an extract of that article.
The History

The residence was ready in 1626. The construction was assigned to Maderno. He included in the new building the old Villa la Rocca, a medieval structure still existing today within the palace. The new building faced majestically the Lake. A little garden in the back, that you can view when you enter the palace, is used today for the landing of the helicopter of the Holy Father. Alexander VII, of the Chigi family, with the help of Bernini, continued the building of the palace: a new facade, and a large gallery facing the lake.
One century later, Clemens XIV (1769-74) bought the Villa Cybo and build a little viaduct connecting the gardens (approx. 6 acres) of the Villa Cibo with the papal palace. It was the property of the Duke of Bracciano and was ceded to the pope for 18 000 scudi. in 1959 was build the Audience Hall of the size of the nave of the Basilica Saint Peter in Rome and can hold upon 8000 people.
After pope Clemens XIV, is arriving a period of desolation. The European politics were too tumultous, and the popes didn't dare to leave their residence of Rome. On top of that there were a lot of financial problems for the Holly See. So, no investments were made for more than 150 years.
The situation got even worse when on September 20, 1870, Rome became the capital of Italy and the pope Pio IX, lost his territorial power and became voluntary prisoner within the Vatican. But even in this difficult moment the Pope received encouragment of the people who would say: "Pio Nonno, sei Buono, ma stai !!" - "Pius IX, you are a good man, but stai put !". It was a game of words: -ma stai- he was of the family Mastai-Ferretti (1846-1878)
Nobody thaught that the popes ever would return to Castel Gandolfo. The pope two religious orders (Basilian Sisters of Poland in exile) and Clarisse Sisters to live on the compound. Their domestic animals runned freely around in the gardens.

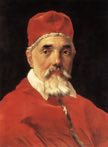
Urban VIII, by Bernini
Clemens XIV

Alexander VII
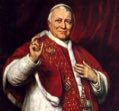
Pius IX

Visiting the Gardens of the Villa Barberini

The Theatre & portico three dimensional
Domitian villa in Castel Gandolfo
Albanum and the villas of Domitian article
3D reconstruction of the Theatre
With train to Castel Gandolfo the Guardian
Opening of the gardens to the public
Word file english castel Gandolfo
Parco dei Castelli Romani 165 pag Pdf
Schede info Comune di Castel Gandolfo
Contratto per il restauro Pietro Rosa 1967
Villa Pontificia e palazzo apostolico
This is the villa of Tiberius in Capri, also build on a slope and in three levels, I only changed the function of the three levels
1st level Cisterns
2nd level Central hall and living aerea
3rd level Criptoportico & Hippodrome & entrance
The villa stood on the ridge of an ancient vulcanic crater filled with Lake Albano between 100 000 and 5 000 years ago. For this reason, given the roughness of the ground, the villa was built on three levels, built on as many terraces. The Albanian Hill is nothing more than the immense crater, and therefore quite steep. As you can see above, the structure of a terraced villa was not unique: as examples we have the villa of Tiberius in Capri, closer by the Villa of Lucullus in Frascati and many more. His largest terrace is today roughly the city of Frascati. The steepness of the Albanian hill made that the terraces are quite narrow and approx 546 yards long (500 meter). Some people (Rose) are claiming there was an other level at the hight of church of Saint Francis and the Propaganda Fide institute. An other level would have had a view on the Lake toward the east and to the sea on the west.
But the villa of Domitian was not totally losestanding: Lateral were added a few buildings like the nymphaeum and the docks on the lake shores, halfway up the cisterns and the three aqueduct coming from Palazollo, the access roads and the nymphaeum of the Round (today a church).It is still not exactly know how big the villa was, but it must have for sure included the whole Lake Albano. That lake was since the time of Augustus a favourite hotspot of the wealthy romans. It is said Seneca (philosopher and tutor of Nero) had a villa there. Many believe that even the lake of Nemi was included in the compounds of Domitian's villa. Wasn't it that the grounds were already imperial dominium ? Julius Caesar had a villa there and Caligola build a floating palace on the lake Nemi.
The geographic structure of the Villa of Domitian

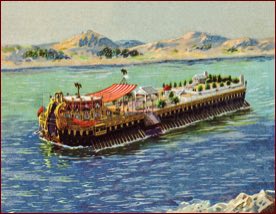
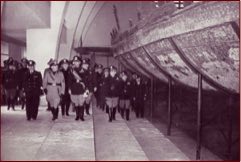
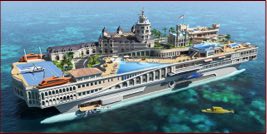
Reconstruction of the floading palace of Caligola
Mussolini visit the just find floating palace ... it was destroyed by bombing at the end of World War II
Today, a floating ship with race-course for formula 1, and the city of Monaco
The complete reconstruction of the building plan was made by Pietro Rosa, the building was structured around three courtyards, called "atria" by Rosa. This feature allowed Lugli to recognise the analogy of with the complex of Domitian's palace on the Palatine in Rome, it was based on three open spaces: triclinium, peristyle and tablinium.
Around these open spaces were the rooms that served the imperial court during their long stay in the Ager Albanum. So, for sure you would have a throne-room (lalarium), an auditorium or the Emperor's council hall, a basilica or consitorium and of course the baths. A hundred yards higher is a 19th century villa with the remains of a terrace overlooking the lake. Probably there was a road descending to the shore of the lake and it was also used for the arrival of the aqueducts of Palazzolo, delivering the water to the palace.
The emperor had dugged a tunnel of over 100 yards in the peperino, a massive task. The tunnel with one sky-light, that gave the emperor access to the lake was cleaned up in 1910, but because it is conecting two states, Italy and the State of the Vatican City, it was closed at the side of the Vatican. The entrance is still visible in the Villa Barberini (2,40 metres high).
Reconstruction of Domitian's Palace on the Palatine Hill.
The Theatre

In 1657, Cardinal Barbarini asked Leonardo Agostini the excavation of the Theatre. But it was the fundamental work of Giuseppe Lugli between 1914-18 who brought to light the cavea behind with the stucchi.
The stucco decoration in perspective, very simular of the paintings of the fourth style, are exceptional beautiful. A frieze of 13 pannels depicting themes connected to the theatre. It is considered as being among the best of Flavian period, a quality parallel of the paintings of that period in Pompeij and Herculaneum. Still clearly visible are scenes of Dionisus, the Medea and the Muses Thalia, Terpsichore and Melpomene.
Annex there are also some more rooms, probably dating from the time of Hadrian, who sojourned in the villa while his villa in Tivoli was under construction. (approx 130 A.D.)




Images of the theatre of Domitian in Castel Gandolfo; remarkable is the stucco in the fourth style.


The palace, being build for a very prolonged stay, would be simular to the one Domitian had on the Palainte hill. One part would be pubblic, the representative seat, and the other part being a private residence. Three open spaces (a triclinium, a peristyle and a tablinium) were the "Atriums" around which the pubblic rooms were built: the throne room (lalarium), the imperial council hall (the auditorium), the basilica or consistorium and the baths.
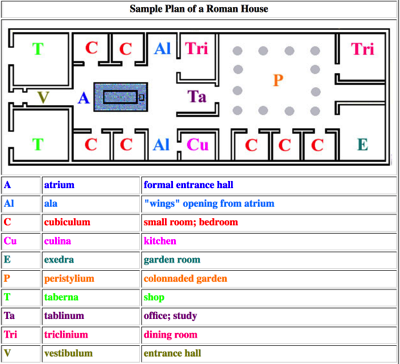
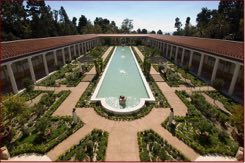
A villas outer peristyle
For sure the plan of the Villa of Domitian would have all those elements and more: there would be added the throne room and the basilica.
The orchestra of the theater was 5.9 meter or 20 roman feet deep until the first seats, build in the hill. The cavea, from the first seat to the last is 12.45 m large, which made the total radius approx 25 meter.
It was build in the upper part of the Villa, on the outside border of the vulcano and to the west (sea-view), in order to avoid the deruption of the winds from south and north.
Most beautiful is the stucco decoration in the cavea behind the theater, very similar to the painting of the fourth style. (more is to view in the Antiquarium, the little museums at the end of the garden tour). In total are preserved 13 pannels with themes connected to the theater: stories of Dionysos and Apollo. The annex rooms seem to be from the time of Hadrian when he waited for the completion of his villa in Tivoli.
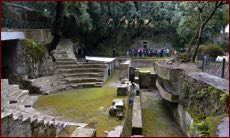
Suetonius: Life of Caesars: Domitian 4,4
He celebrated the Quinquatria too every year in honour of Minerva at his Alban villa, and established for her a college of priests, from which men were chosen by lot to act as officers and give splendid shows of wild beasts and stage plays, besides holding contests in oratory and poetry.
On the first terrace level, above the theatre, on the top of the hill (where today is the road) would be the service rooms, a cimitery for the household and the large monumental cisterns containing the water for irragation and the villa. Three of them are conserved and togheter they are approx 123 meter long. The largest was 57,70 X 10,95 m. !! Water arrived from three different acquaducts: one from Palazzolo (Rocca di Papa) and an other one from Malafitto (in Ariccia).
The second level, where is also the theatre, was the residential aerea (very little is left) but with a panoramic terrace with view on the lake.
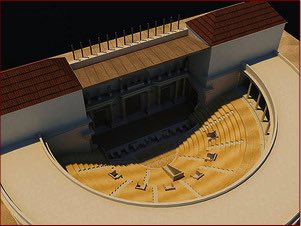
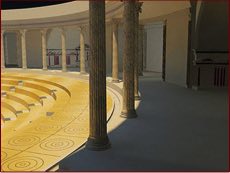
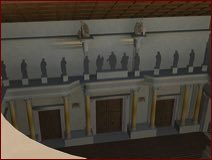
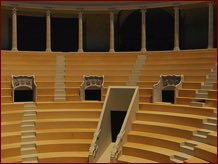
Domitian Theatre stage
Domitian Theatre Porticus
Every column would have a little fountain in front
Domitian Theatre Auditorium
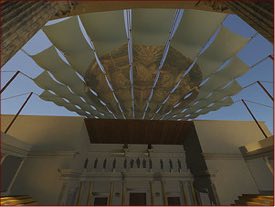
Domitian Theater wide angel view with solar panel showing Apollo from underneath (followhttps://vis.uni-koeln.de/villadomitian.html?&L=1 link)

Emissario Romano
This was the underground water channel, build in 398 B.C. Read Livius Ab urbe condita book 5
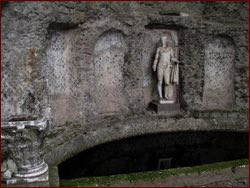
Domitian Villa: access to Emissario


Secret Refuge for Jew
In 1934, Pius XI became the first 20th-century pope to visit the palace. He had the old masonry repaired and outfitted the residence with radios, telephones, heating, electric lights and an elevator. A year later, he celebrated the establishment of a new telescope for the Vatican Observatory on the palace's roof. The astronomers of the Papal See migrated from the Vatican Gardens to Castel Gandolfo because all the electric lights in the Eternal City had made things too bright. Along with them came the Vatican's meteorite collection, one of the most significant collections of cosmic rocks in the world.
Pius XI also had greenhouses and cattle barns set up so that the Vatican could provide itself with food -- a far-sighted decision. In May 1938, when Hitler made an official state visit to Rome to meet with Mussolini and the entire city was decked with Nazi flags, Pius XI and Cardinal Secretary of State Pacelli, the later Pope Pius XII, demonstrably withdrew to Castel Gandolfo. The pope was intent on avoiding having to meet with the German dictator, whom he had sharply criticized -- without naming Hitler directly -- as a "prophet of delusion" a year earlier in his "Mit brennender Sorge" ("With burning concern") encyclical. Pius XI remained at Castel Gandolfo for six months before returning to Rome in late October 1938, where he died shortly thereafter.
In August 1939, the new pope, Pius XII, made a global appeal to the world from Castel Gandolfo: "Nothing is lost with peace, everything may be lost in a war." But his warnings were ignored and, within a few years, both war and Nazi terror would also reach Rome and its surroundings. In 1943, German soldiers would occupy the Eternal City and began deporting Roman Jews. Pius XII initially didn't react to the persecution of Jews taking place outside his windows. Later, he would order churches, cloisters and other Vatican properties -- including Castel Gandolfo -- to be used to shelter for those being targeted.
Several hundred Jews were supposedly kept hidden and provided with kosher food at the summer residence. Gaining more precise information about this matter is difficult because the related Vatican files are still sealed. What is certain, however, is that in October 1943, the Vatican dispatched a contingent of papal Palatine Guards to stand guard at Castel Gandolfo. This unit was then gradually strengthened by volunteers until the Vatican exclave was protected by thousands.
Papal Bedroom as Birthing Chamber
In the spring of 1944, thousands of people from nearby took advantage of the special legal status of Castel Gandolfo to seek refuge from Allied bombing raids. The territory of the neutral Vatican was considered inviolable and safe from attack. Even so, on the morning of February 10, a bomb dropped from a plane fell on the summer residence right when a crowd of people was gathering for the distribution of the daily milk ration. Over the following days, more than 500 corpses were dug out from beneath the wreckage.
At roughly the same time, the papal chambers had come to resemble a maternity ward. Pregnant refugees had sought safety there, and the screams of newborn babies were heard in the papal bedroom. The Vatican says that some 40 children were born at Castel Gandolfo during this period. In thanks, many mothers even named their children after Pius XII, christening them Pio, the Italian version of Pius, or Eugenio, the pope's given first name.
Pius XII himself didn't return to Castel Gandolfo until 1946, and his last visit was on July 24, 1958. By that point, he only had two months to live. In early October, he suffered two strokes in the papal summer residence, which left him in agony for several days. For the first time, the eyes of the world were directed not on Rome, but on Castel Gandolfo, some 25 kilometers away.
'I Want the Dead Pope Live!'
The TV crews arrived, Vatican Radio set up a makeshift radio studio in the summer palace, and newspapers dispatched special correspondents, who were forced to sit outside its doors around the clock. In the competition to be the first to report the pope's death, there were a number of premature announcements. The news coordinator in Brussels of Eurovision, the pan-European television network that was launched in 1950 to share content (and that organizes the annual song contest), reportedly exhorted his counterparts at Rai, the Italian public broadcaster, to stay vigilant with the words "I want the dead pope live!" He finally died early on the morning of Oct. 9, 1958.